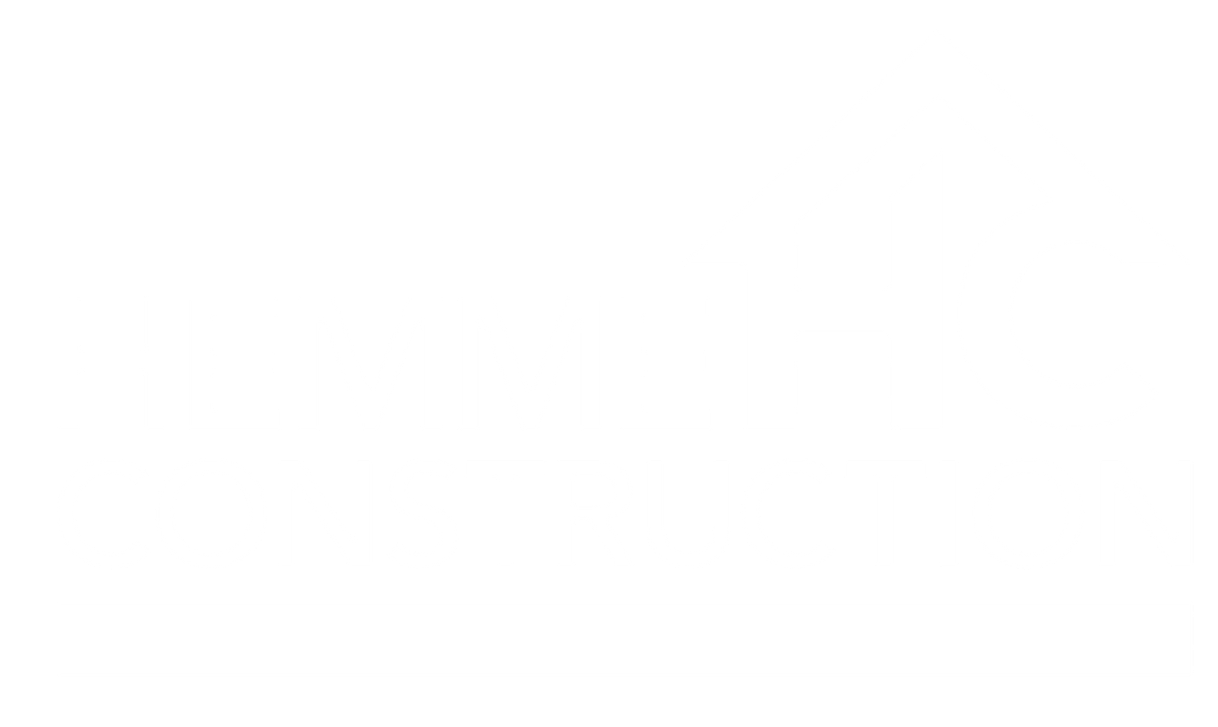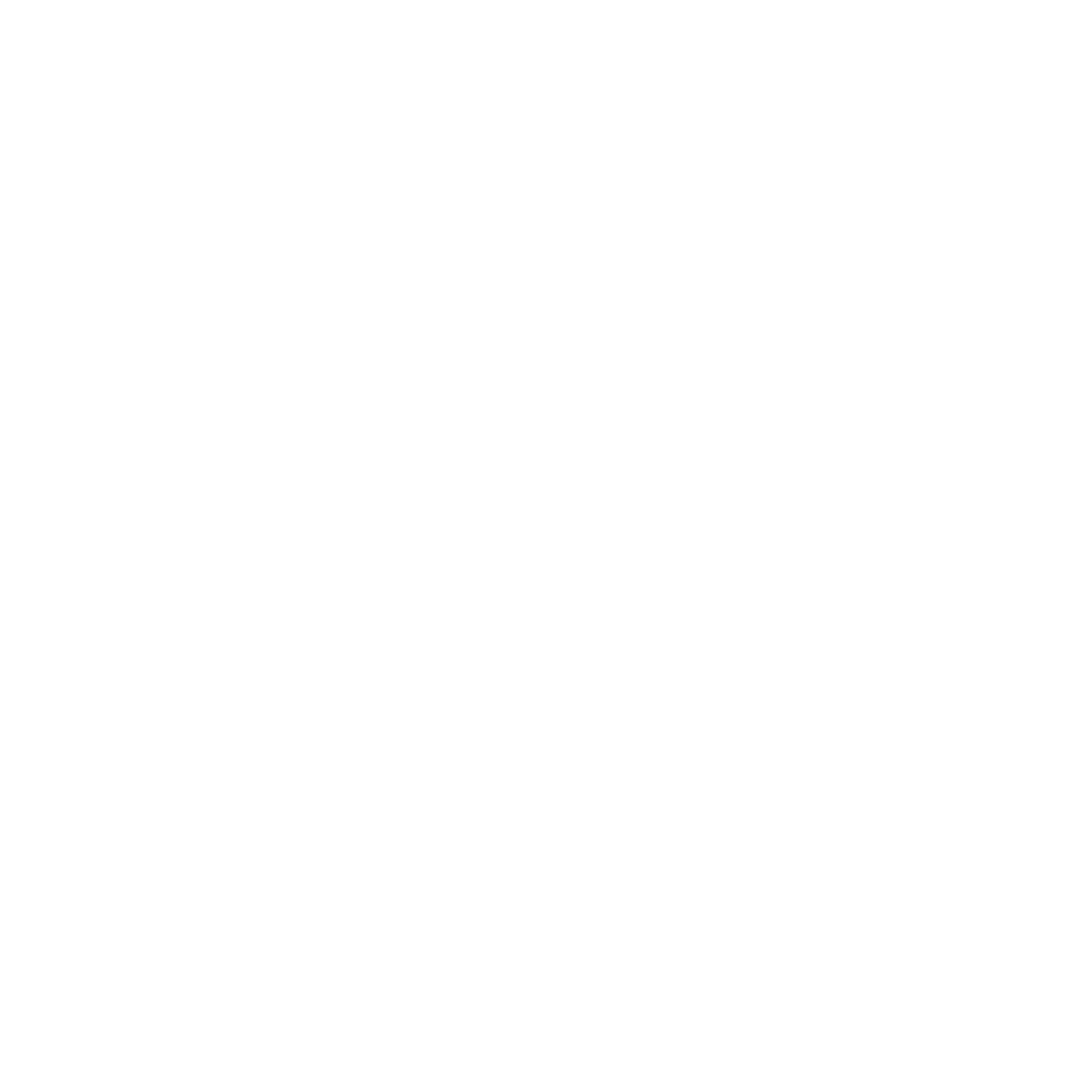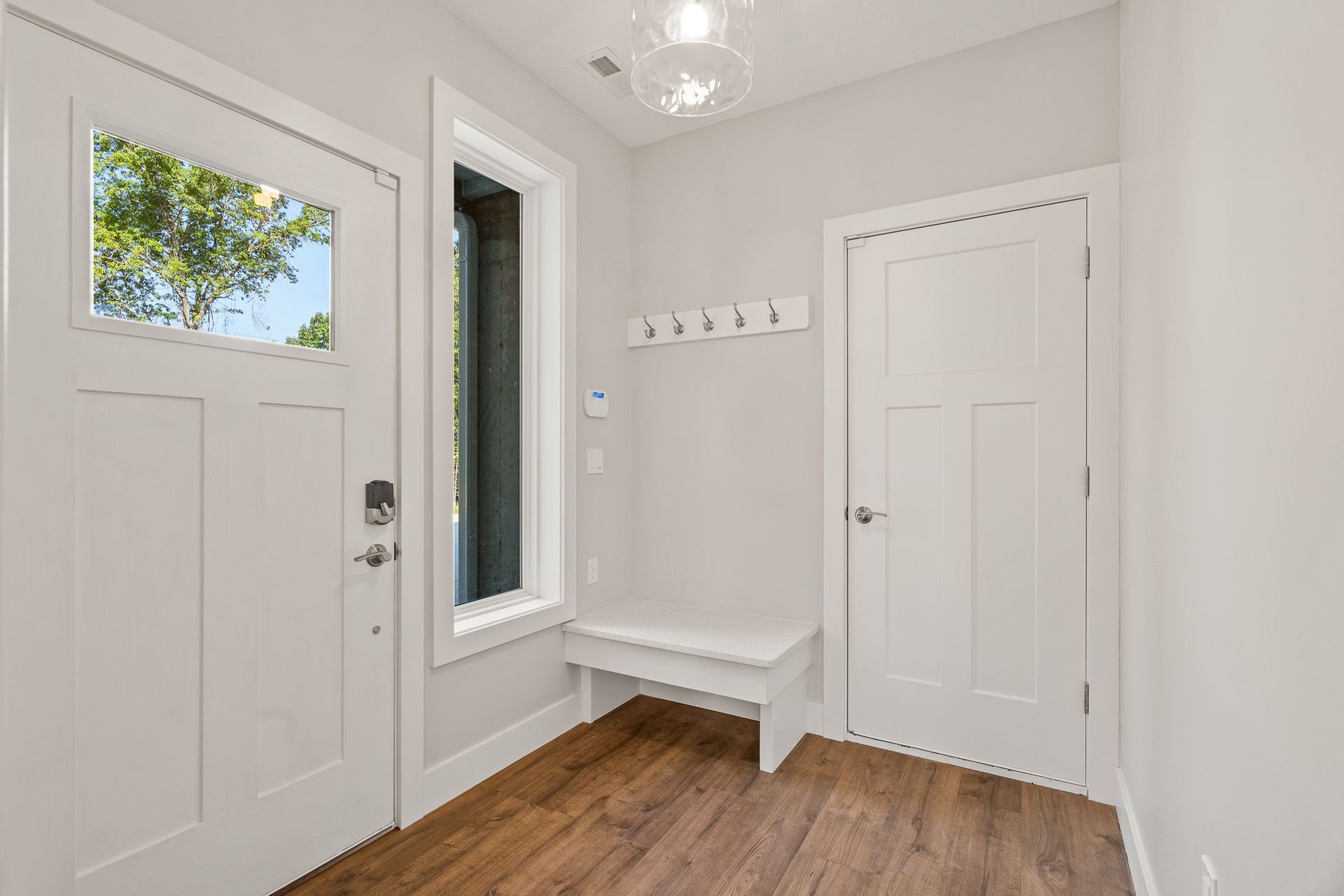Multi-Generational Homes - Why a Larger Home May Make Sense
"The share of the U.S. population living in multigenerational households in 2021 was 18%...multigenerational living has grown steadily in the U.S. since the 1970s," Pew Research Center says. In the Columbia, MO area, we have noticed a significant increase since the onset of the global pandemic.
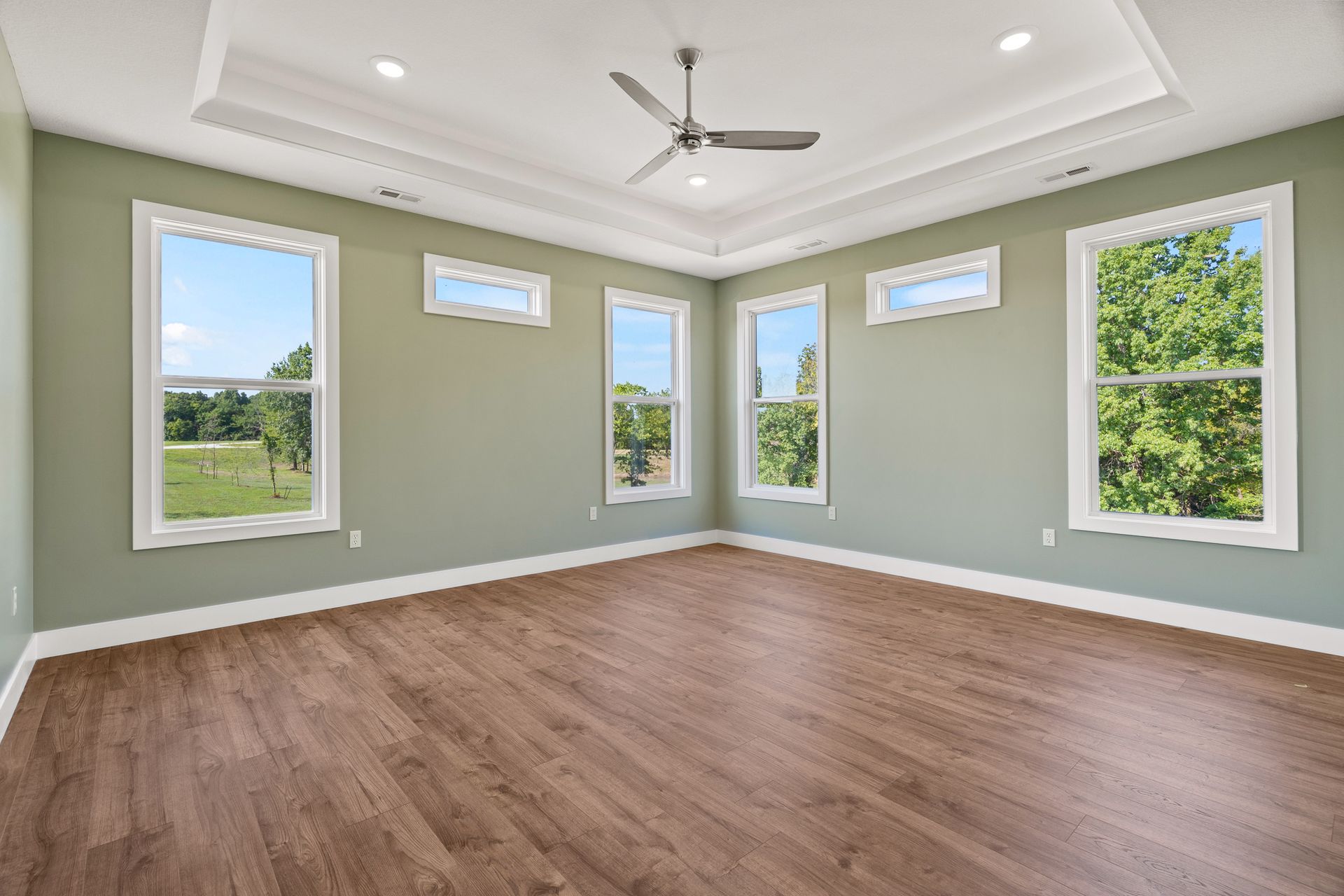
Slide title
Write your caption hereButton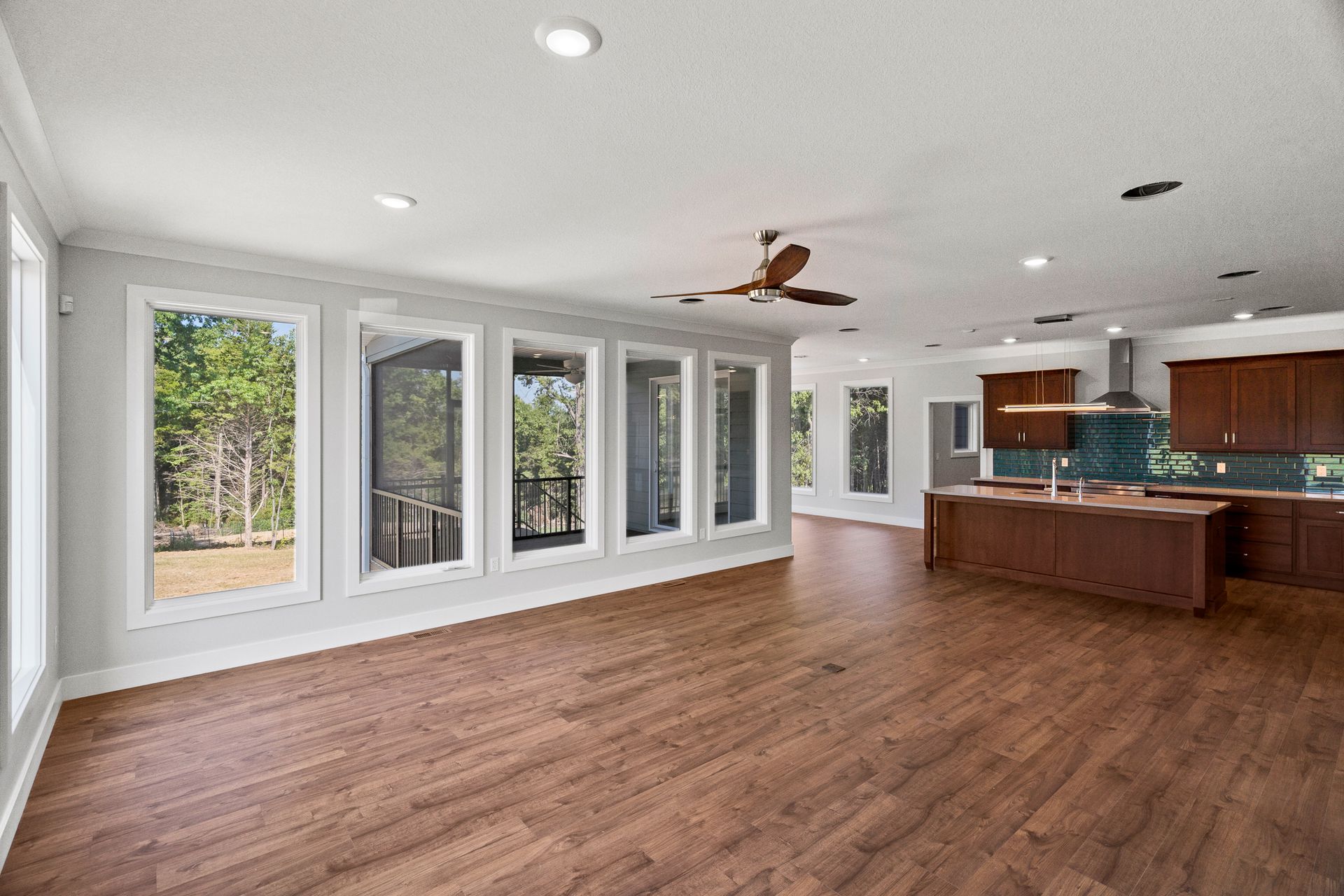
Slide title
Write your caption hereButton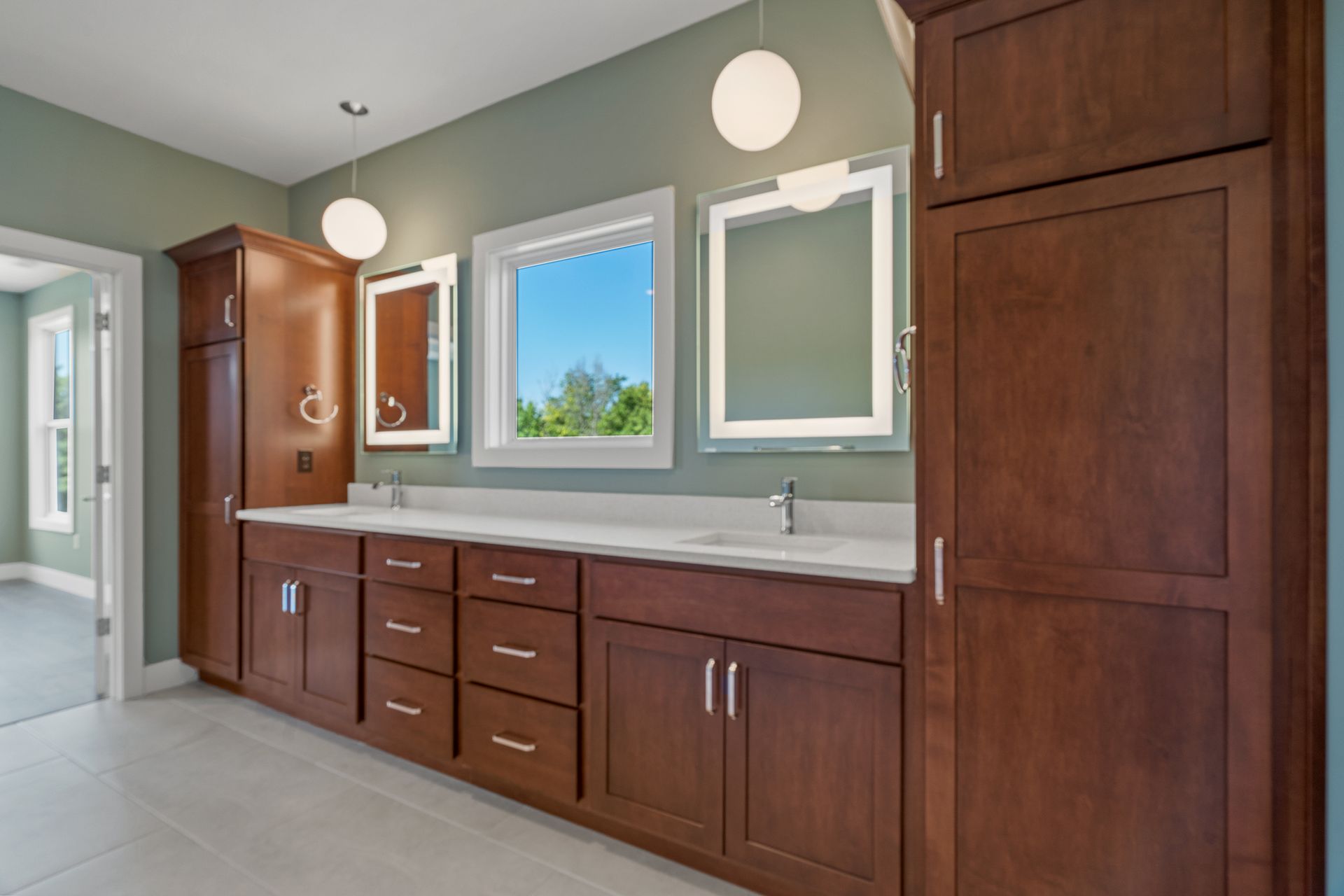
Slide title
Write your caption hereButton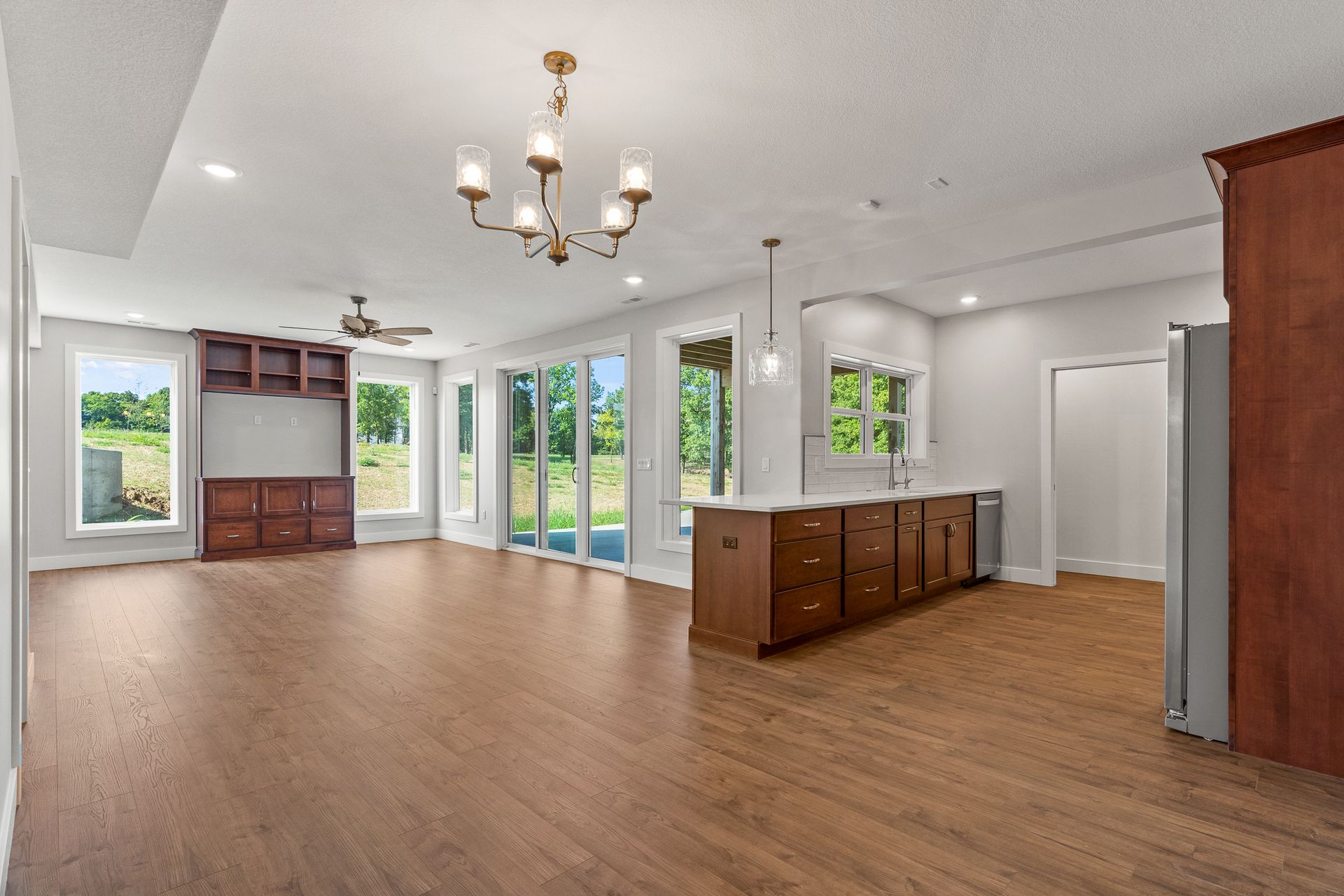
Slide title
Write your caption hereButton
A multi-generational home is when at least two generations of a family live under the same roof. This could look like parents living with their grown children, grandparents living with their children and grandchildren, etc. Hemme Construction has been blessed to help some families achieve the dream of this style of home. The multi-generational homes we have built have been fun, challenging, and incredibly rewarding. Families can have many motivations for choosing the lifestyle that comes with a multi-generational home .
When asked what led them to building a multi-generation home instead of a traditional single-family home, our clients said "we knew the benefits and drawbacks of muti-generational living arrangements based on family history, so we were prepared for what it would mean to have a multi-generational home". With having strong relationships with their grandparents, they wanted the same for their children, saying they also "realized the benefit of having grandparents present to help out occasionally with the kids".
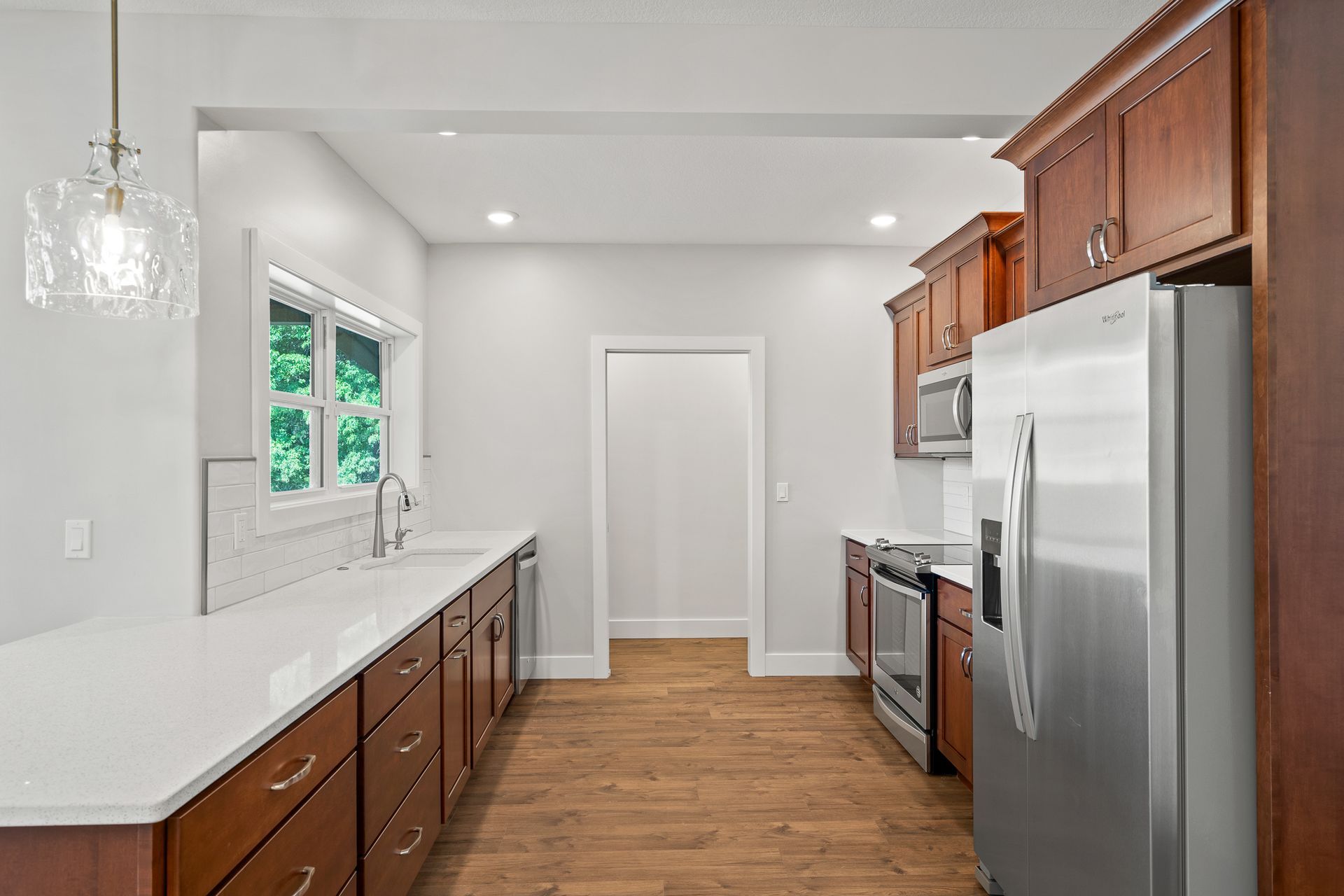
When designing a multi-generation home, there are many unique selections that you have to keep in mind. "For the grandparent suite, we wanted to make sure we had amenities available that would be helpful as either set of grandparents continued to age, but we also wanted to make sure that the grandparents had a sense of autonomy while they are able to continue doing routine things for themselves, like cooking," one of our clients says. Simple things such as mowing one lawn, planning family gatherings, consolidating toys, and having others available to drop off and pick up kids from school were some of the added benefits of building a multi-generational home.
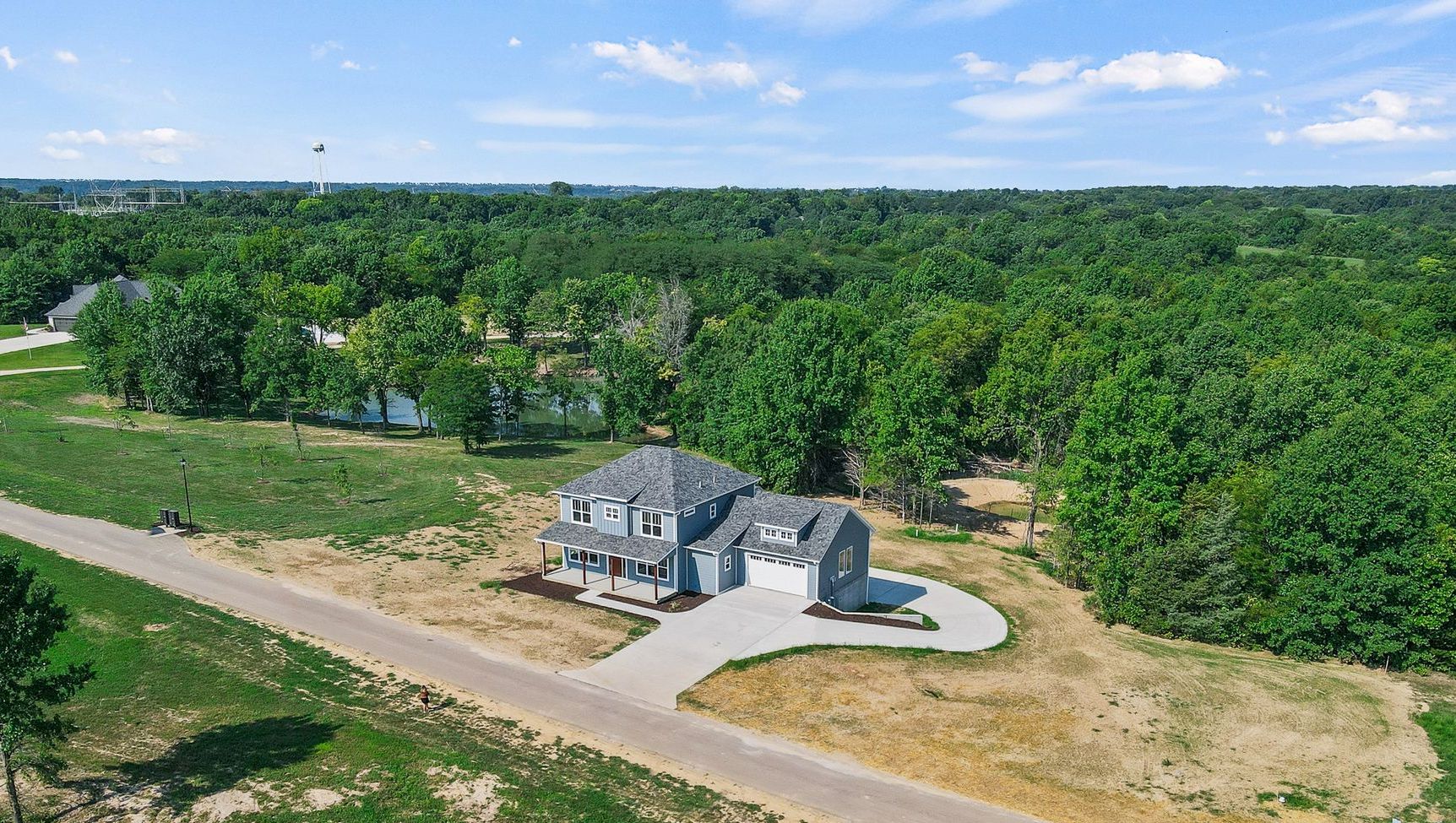
Although some simple things were added benefits to building, specifics such as "two front doors so that both parties could welcome guests, two garages, two entertaining and living spaces, and access to the yard" were intentionally thought about when drawing the floor plan. "We made sure that all entrances were compatible with the width of a wheelchair, should one ever be required, and that proper supports were present in the bathroom and shower for stability. We ensured that the shower did not require stepping over a tall threshold and also included a shower seat for additional safety."
Whether it's saving money, wanting to consolidate, or health issues, building a multi-generational home may make sense for you and your family. Whatever it may be, you will have some peace of mind knowing that everyone has a support system nearby if something comes up.
Building your dream home,
Hemme Construction Custom Homes
HC
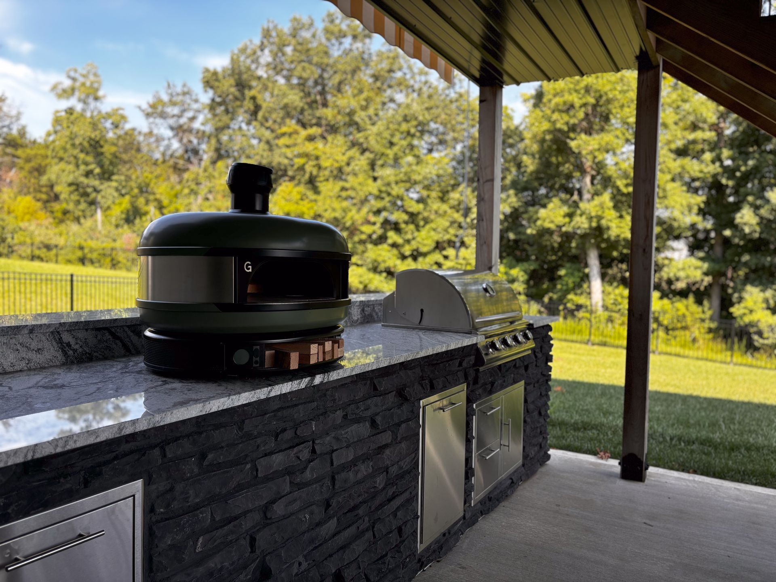
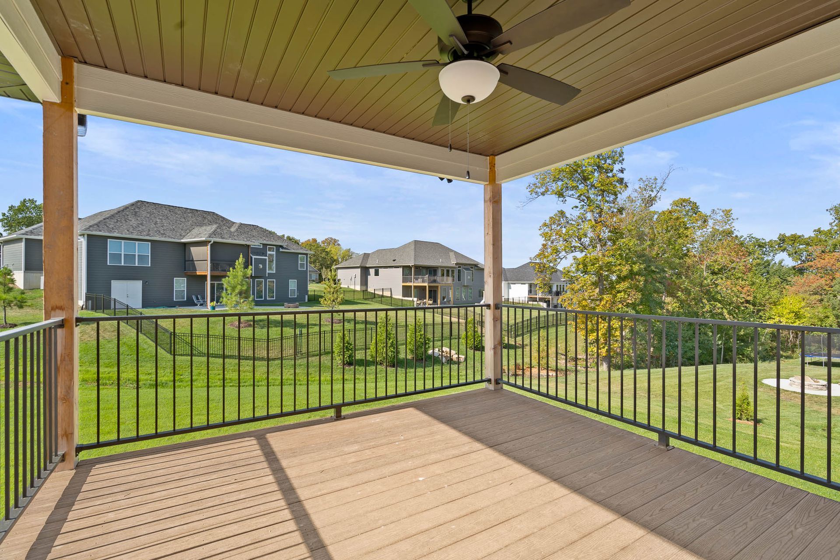
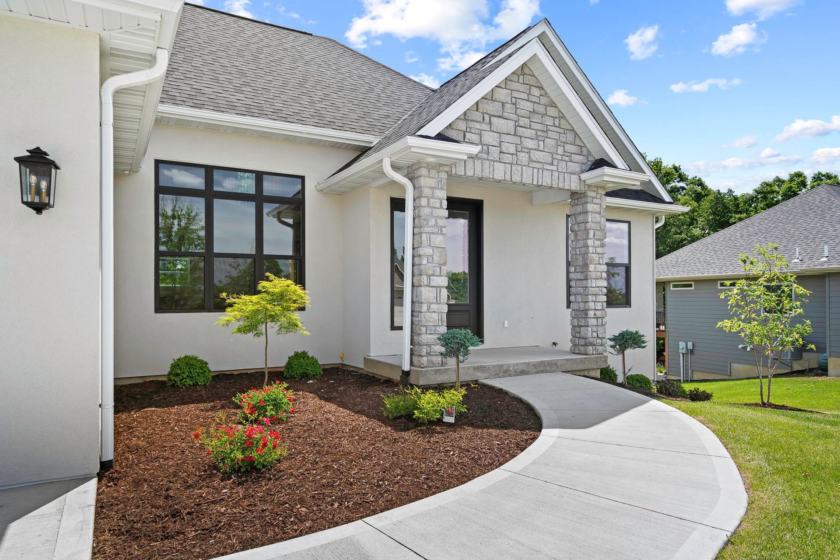
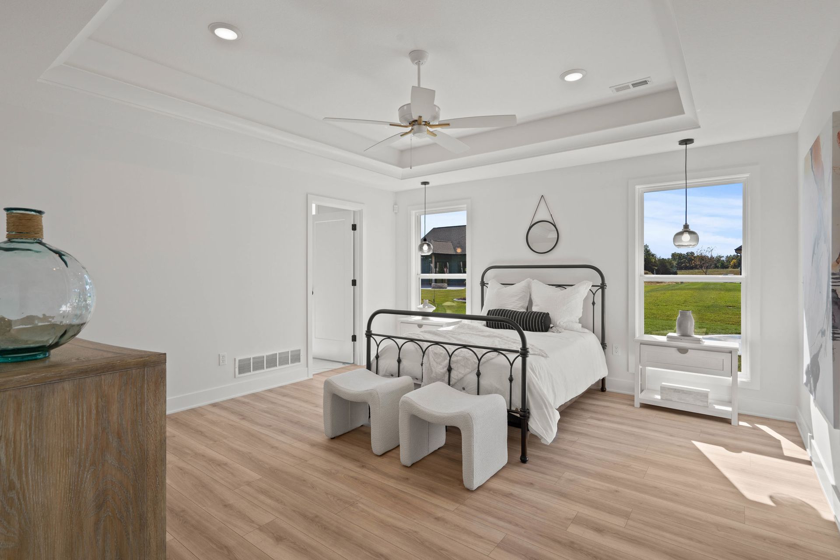
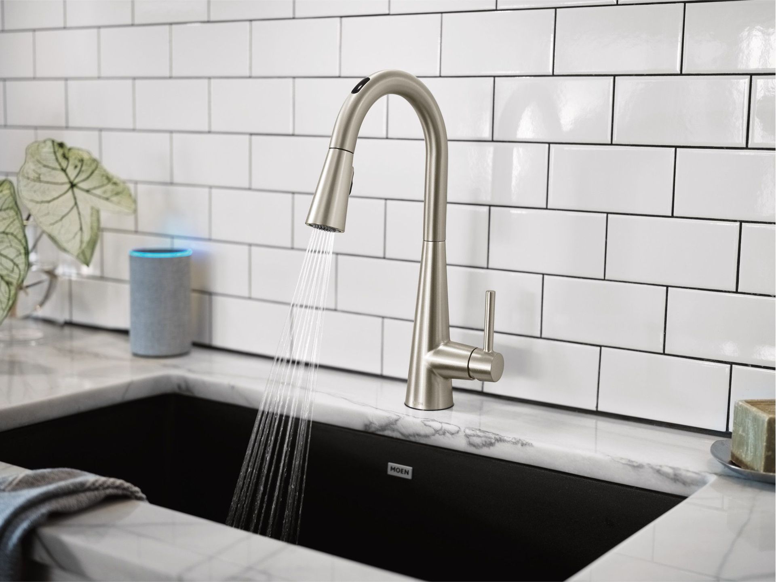

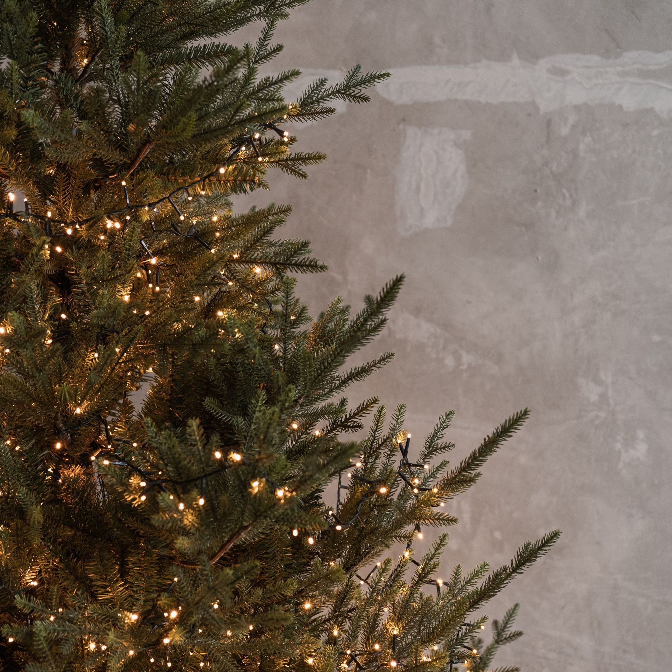
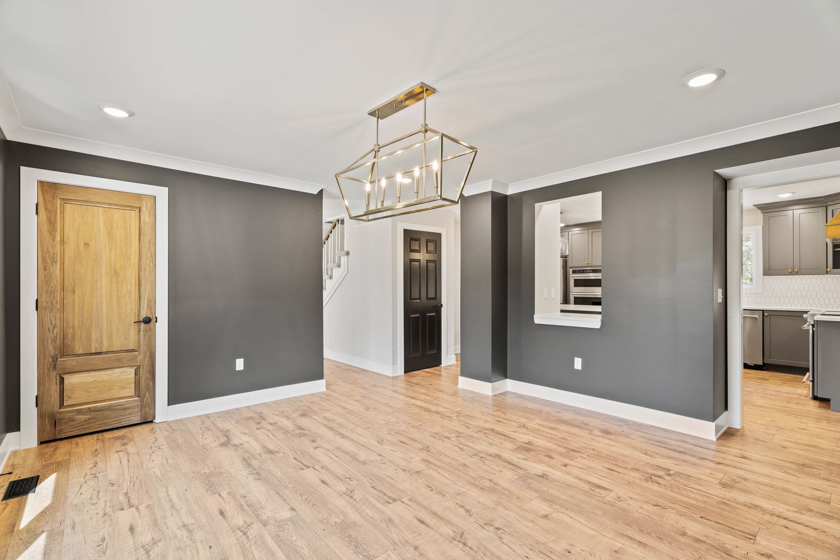
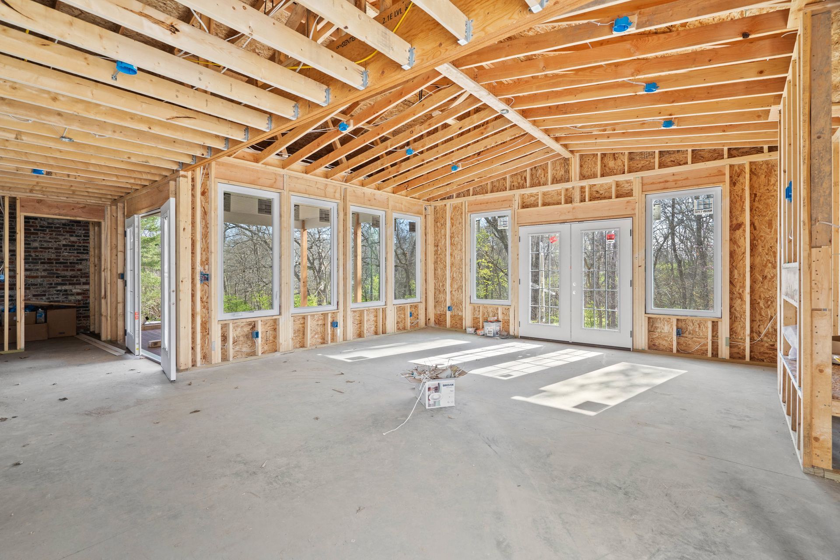
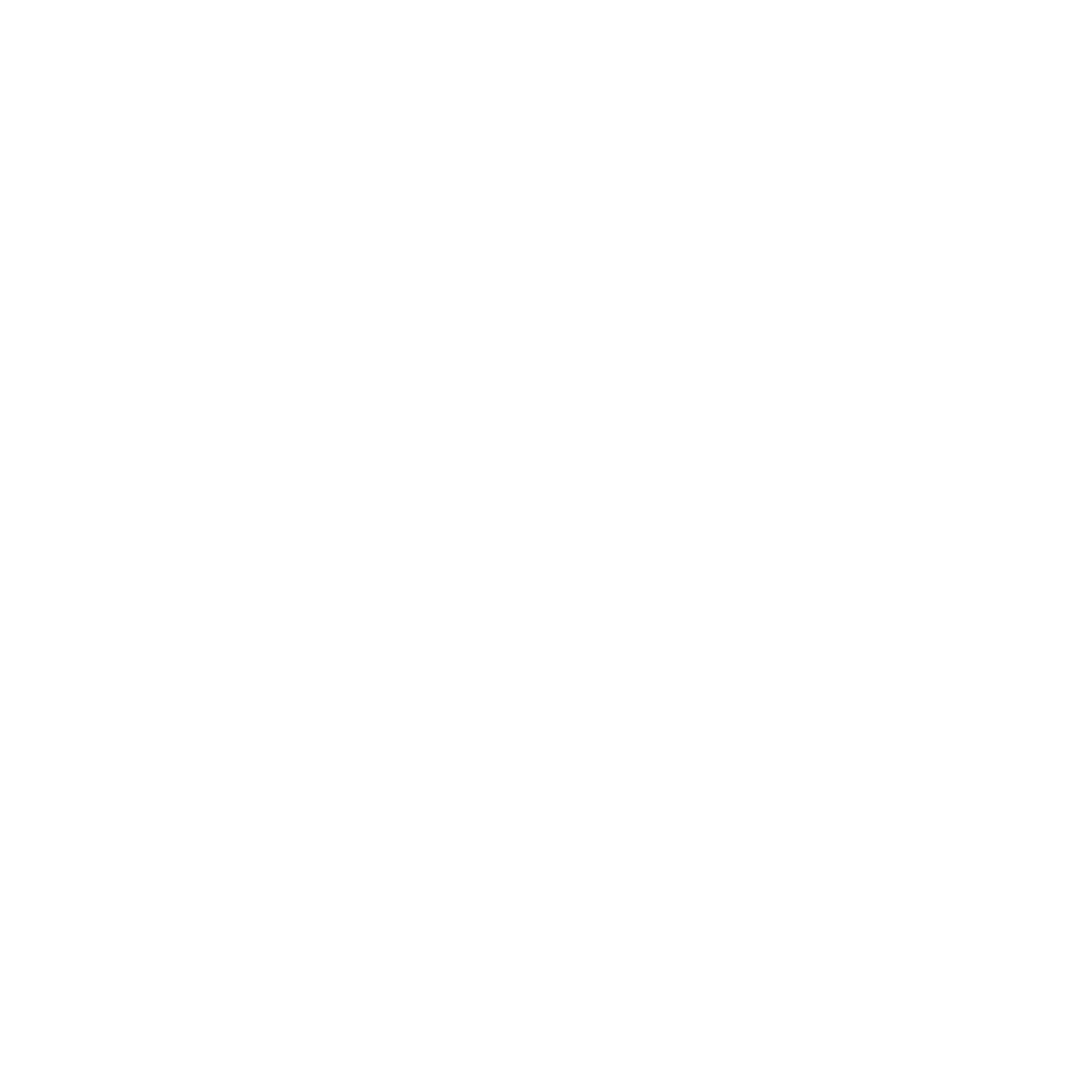
© 2025 Hemme Construction. All Rights Reserved. Website by
Lift Division.
